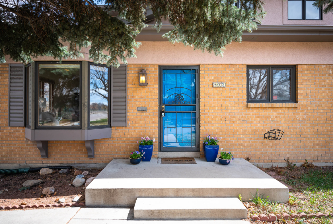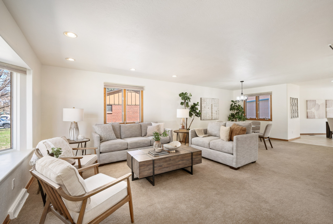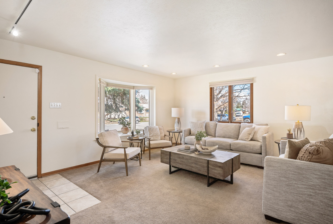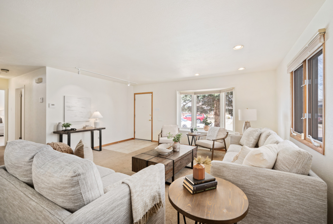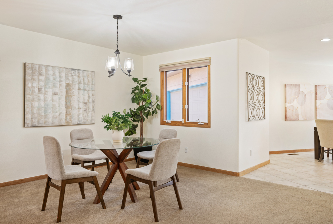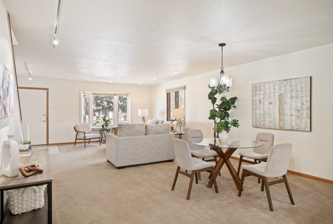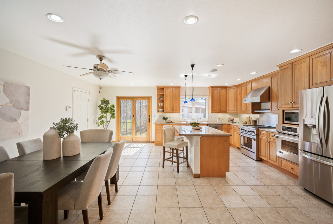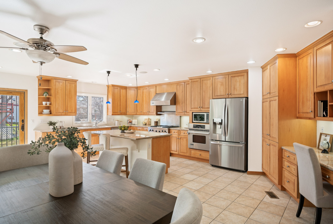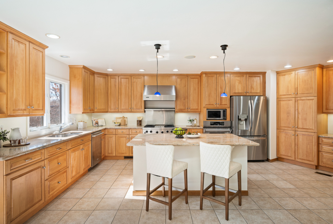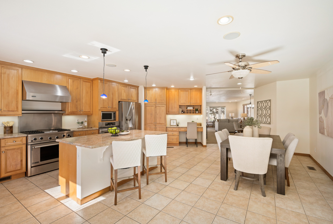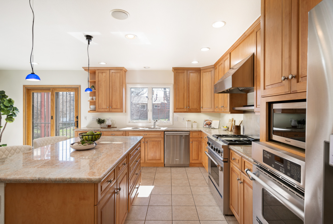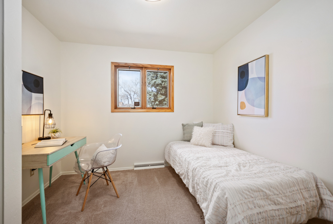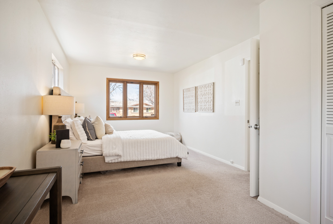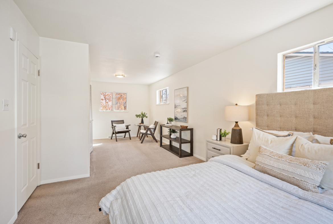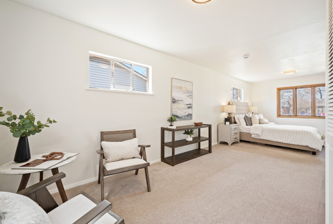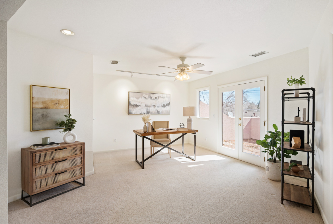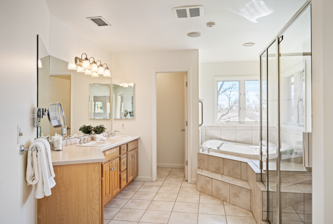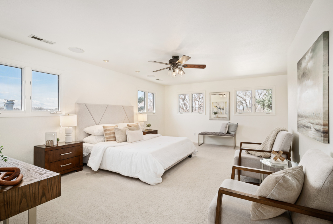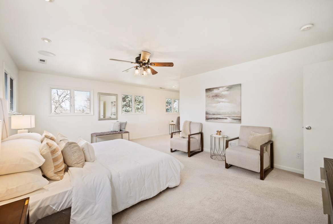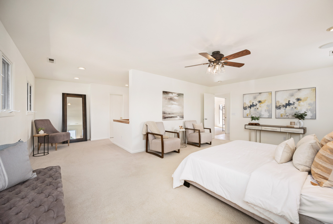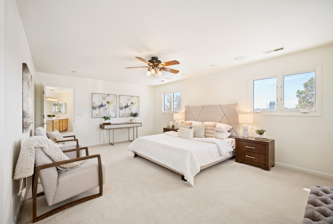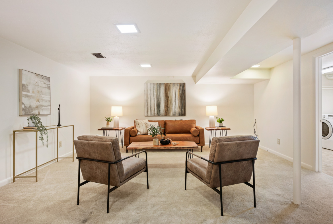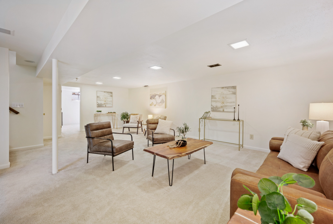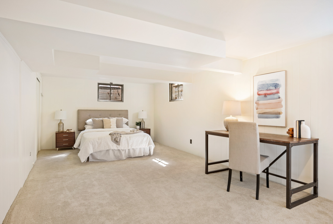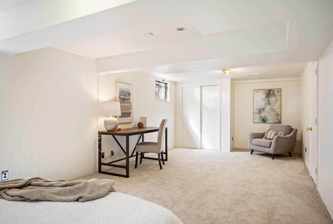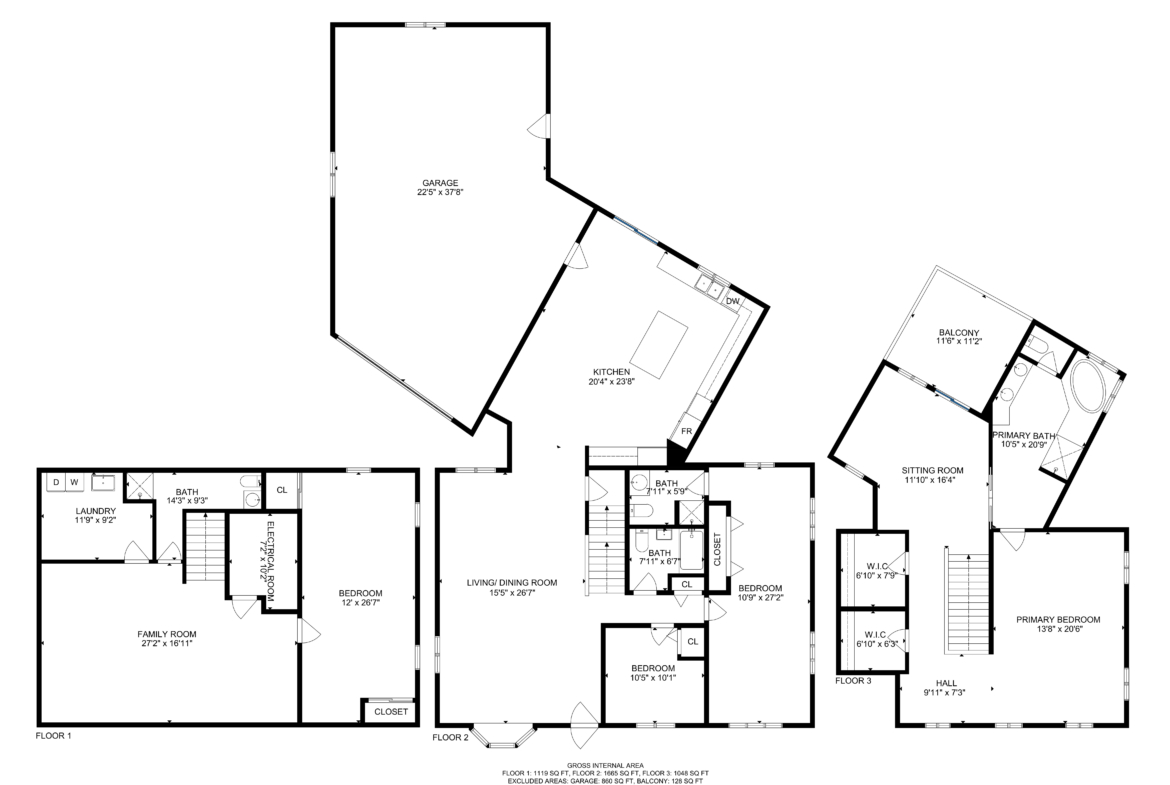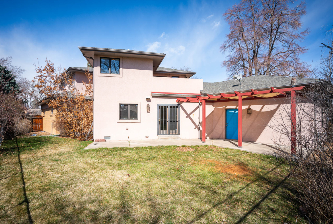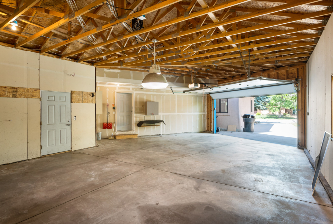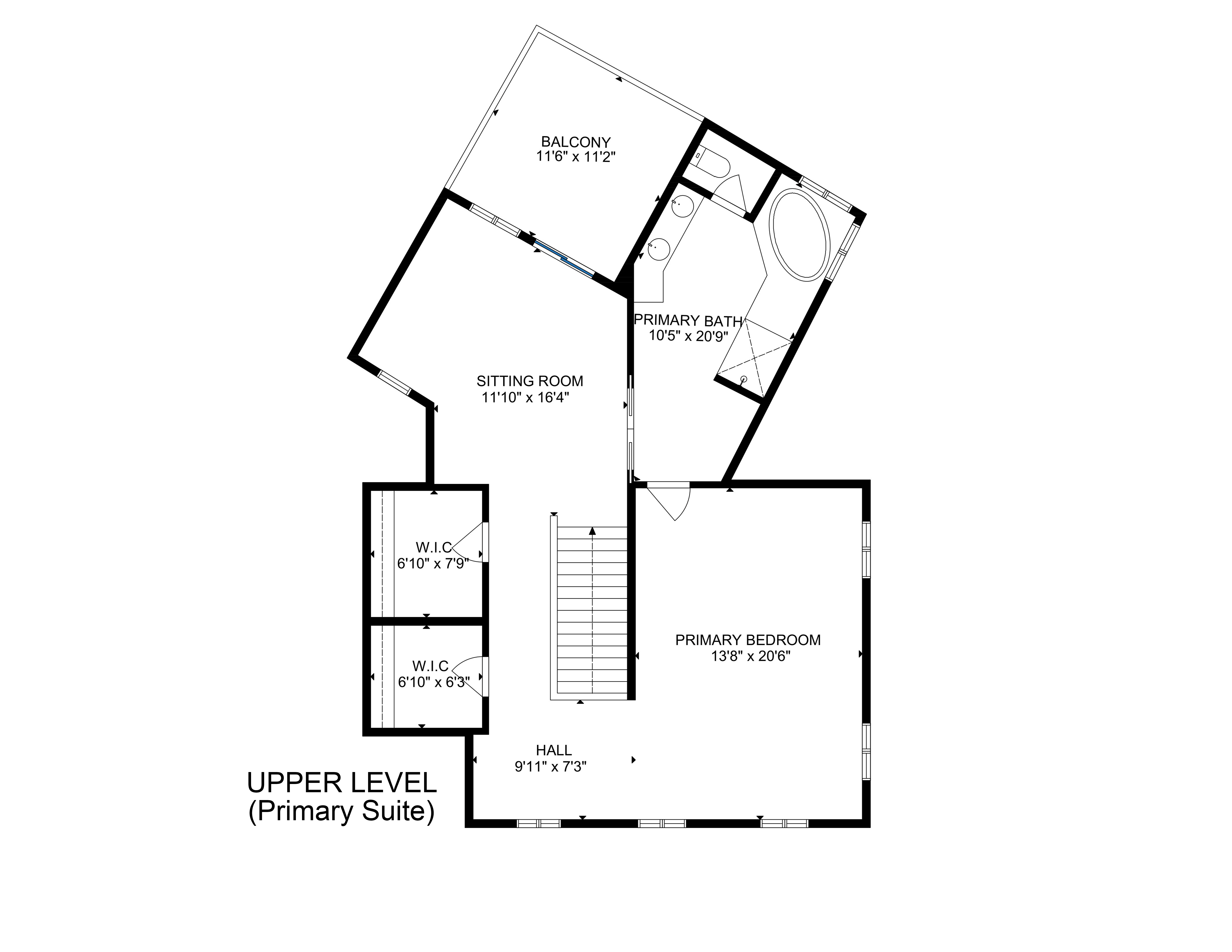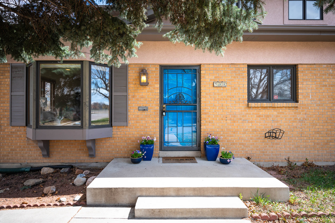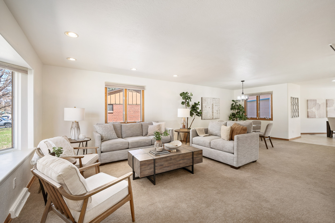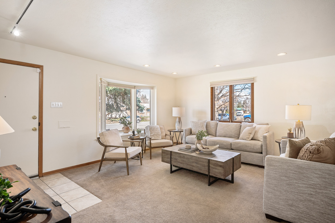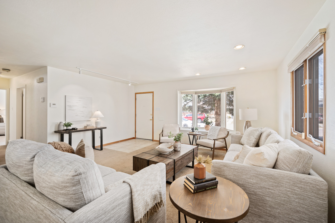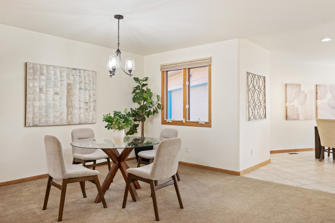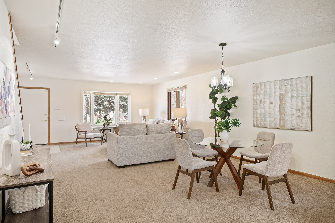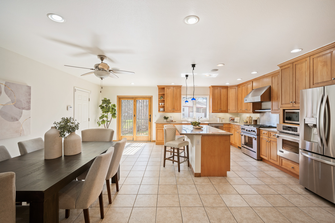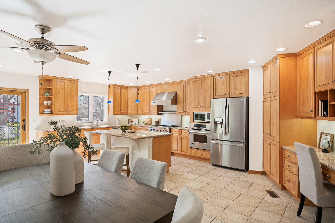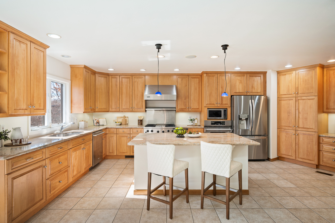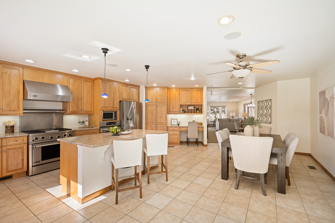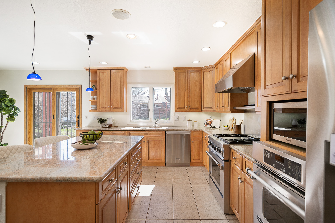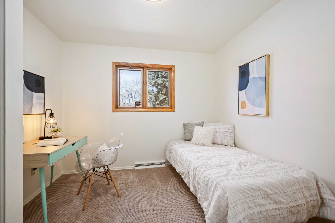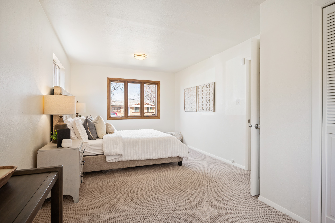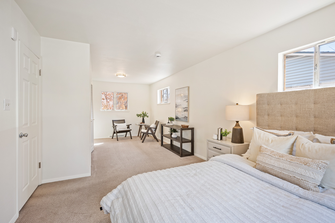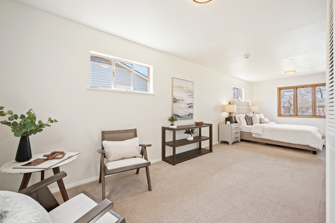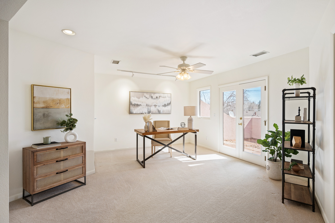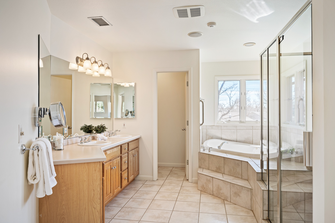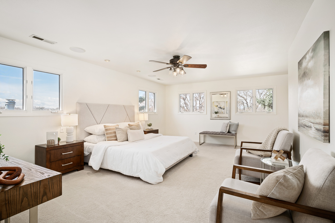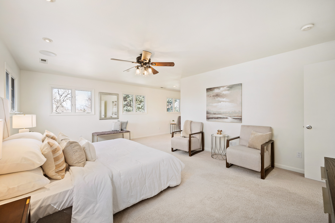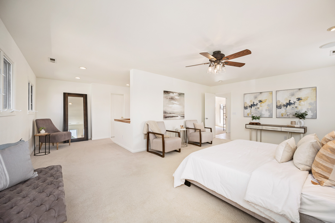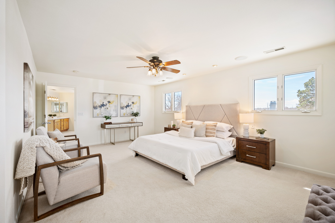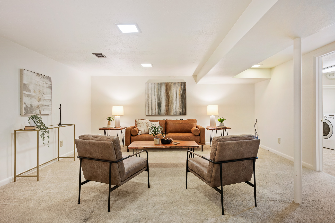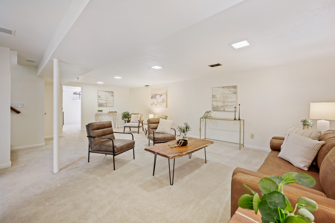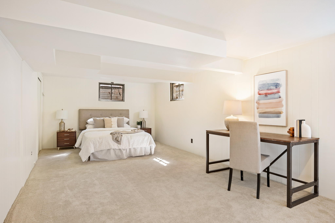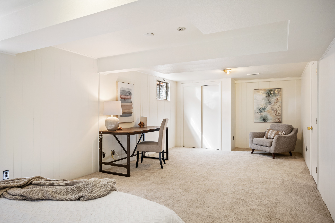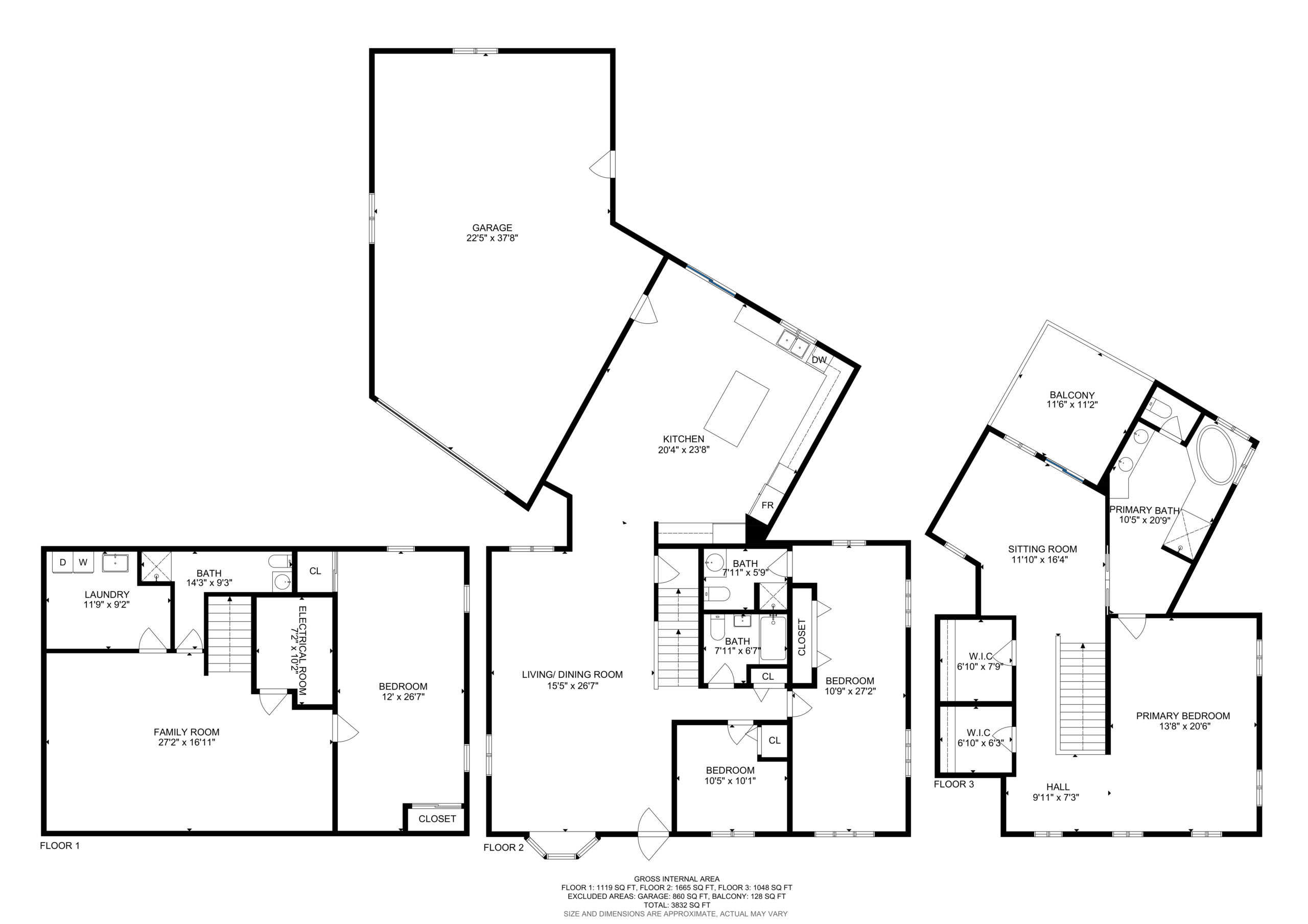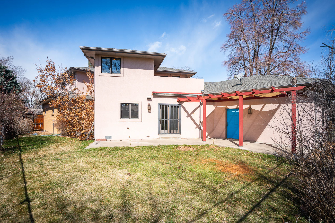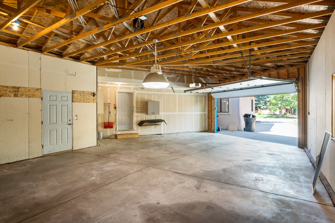Overview
- Single Family Home
- 4
- 4
- 3,896
- 1959
Description
Welcome Home to 966 S. Jersey St. in the highly desirable Virginia Vale neighborhood. This 3,896sf, 4 bedroom, 4 bathroom two-story home is one of the few “pop top” renovations in Virginia Vale. Plus, it comes with a large oversized 3+ car garage! As you walk in to the home, you enter the main living and dining room area. Just beyond is the large open concept eat-in kitchen with high end appliances, tons of storage, quartz island and room for a large dining set. Down the hall is the first of the two main floor bedrooms and a full bathroom. At the end of the hallway is a large second en-suite bedroom with a sitting area and its own 3/4 bathroom. The entire top floor is the primary bedroom suite complete with a 5-piece primary bathroom suite, dual walk-in closets and its own sitting area/flex space. Don’t miss the private primary suite deck off the back and the views across Garland Park. Downstairs in the basement is a large home theatre/family room as well as the large 4th bedroom, 3/4 bathroom and laundry room. Minutes from Cherry Creek, Downtown and DTC. Blocks from the Cherry Creek Bike Trail.
Co-op compensation: 2.8%
Address
Open on Google Maps- Address 966 S Jersey St. Denver CO
- City Denver
- State/county Colorado
- Zip/Postal Code 80224
- Area Front Range
- Country USA
Details
Updated on October 2, 2024 at 9:59 am- Property ID: 9012942
- Price: $774,000
- Property Size: 3,896 sf
- Land Area: 7,460 sf
- Bedrooms: 4
- Bathrooms: 4
- Garage Size: 814 Sq Ft
- Year Built: 1959
- Property Type: Single Family Home
- Property Status: Sold


