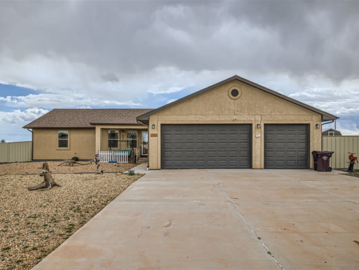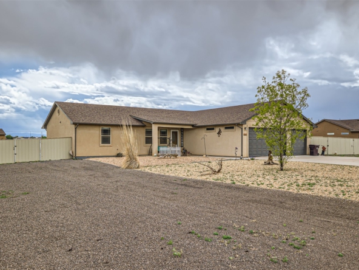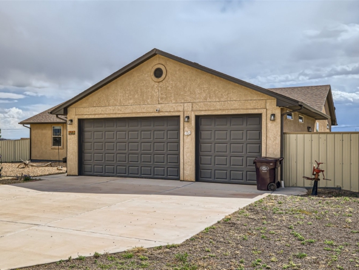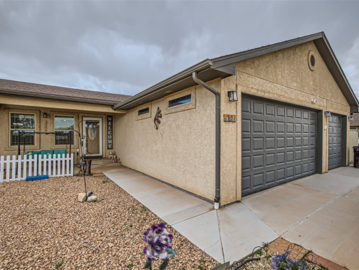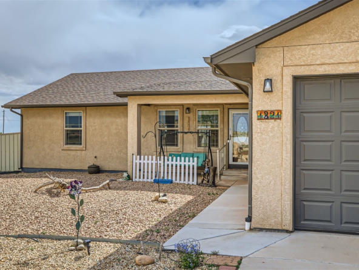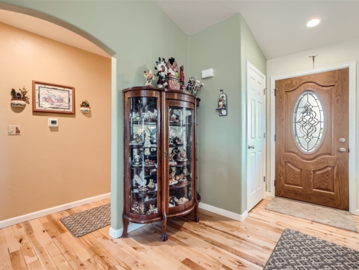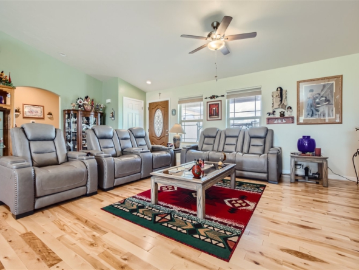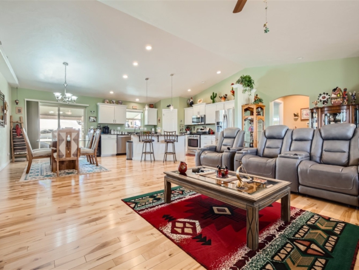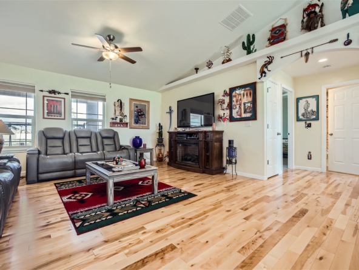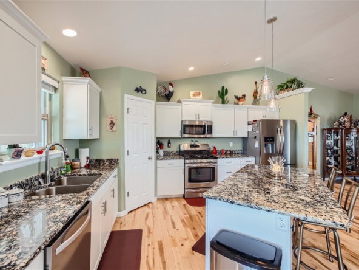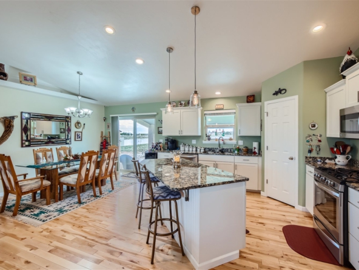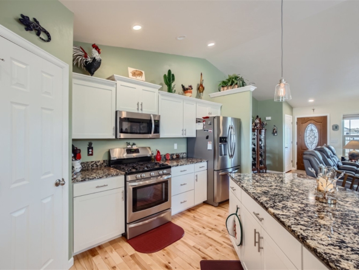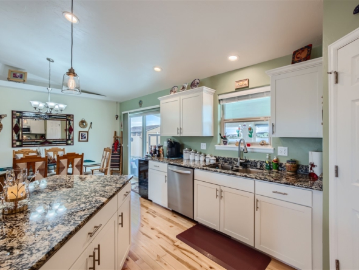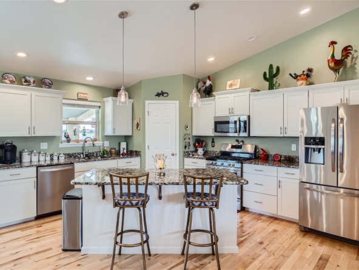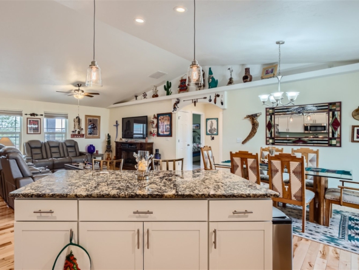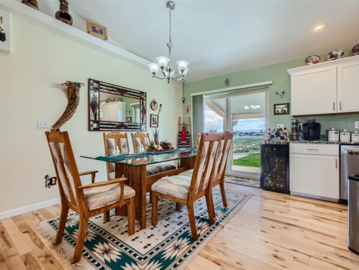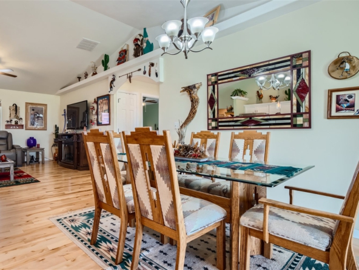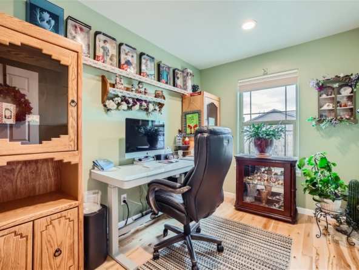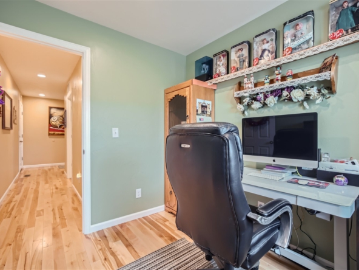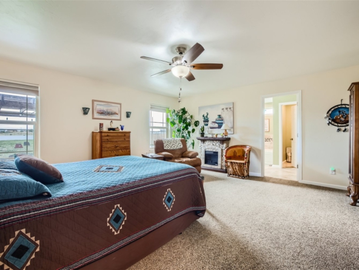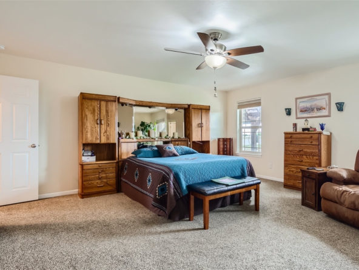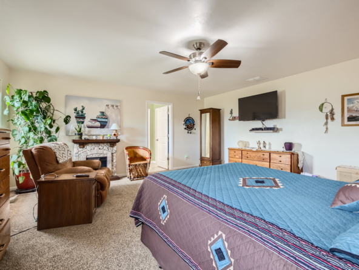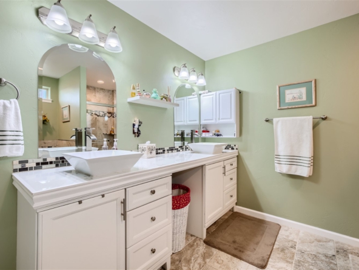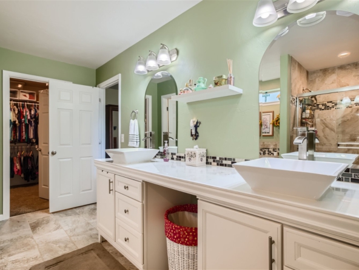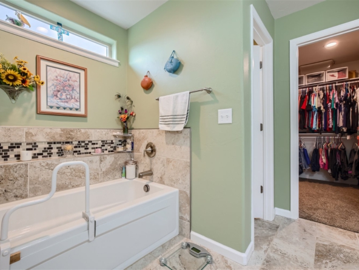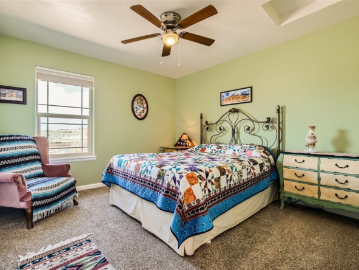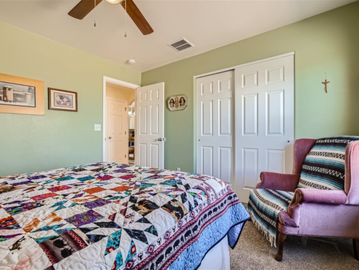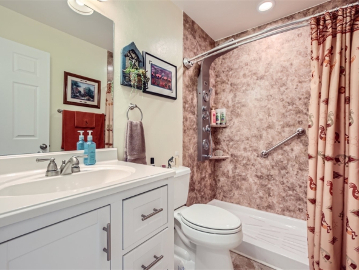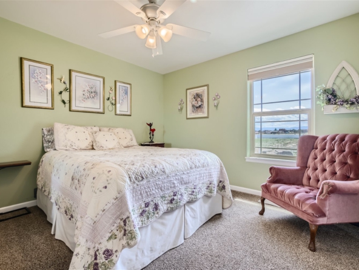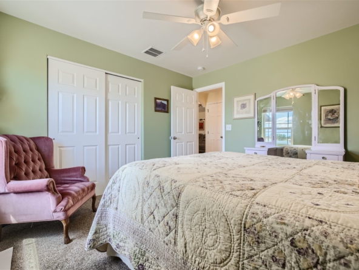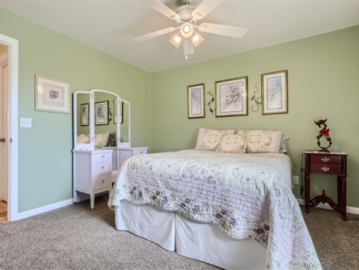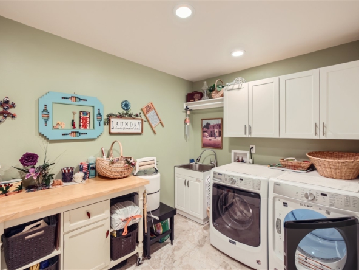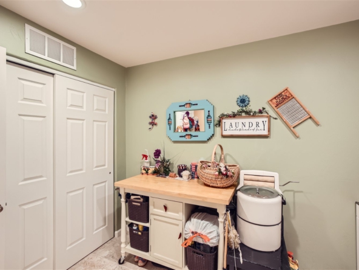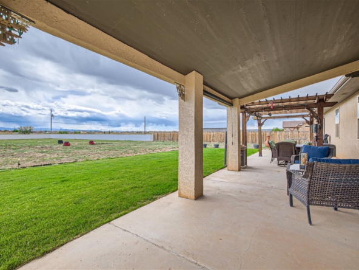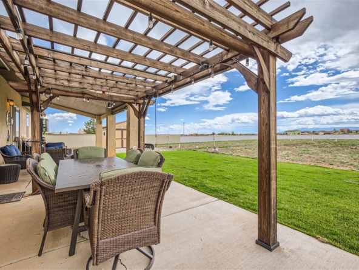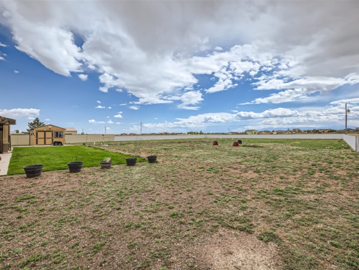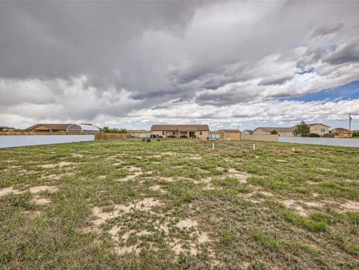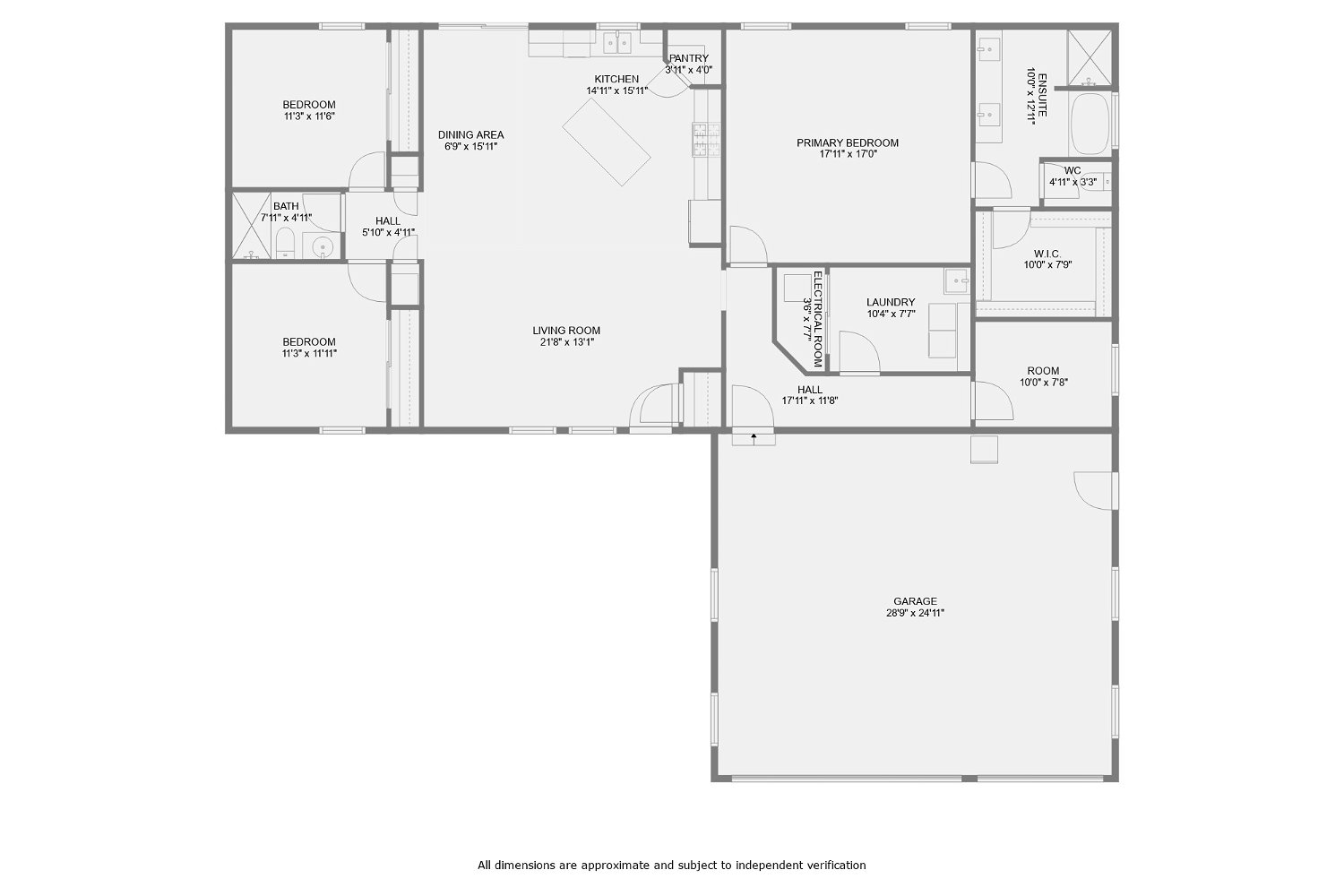1321 Challenger Drive, Pueblo West, CO 81007
Overview
- Land, Single Family Home
- 3
- 2
- 3
- 1,980
- 2018
Description
Welcome to this 2018 custom built ranch all on one level at nearly 2,000 sqft. 3 bedroom; 2 bath; 3 car garage (28.9 x 24.11). This great split bedroom open floor plan features gorgeous birch hardwood floors, tile floors, vaulted ceilings and amazing custom hand textured walls throughout. Open kitchen features granite countertops, custom cabinets, pantry and large granite kitchen island. Enormous master bedroom suite with mountain views from the windows. 5pc master bathroom features tile floors, double (vessel) sinks, tiled walk-in shower and jetted tub. Laundry room includes tile floors, wash sink & built-in cabinets. Nice BONUS room with hardwood floors is perfectly designed for a home office. Guest bathroom includes a new, custom multi jet shower. Plenty of room in this 3-Car Garage that is fully finished (completely insulated with custom hand textured walls!) & includes upgraded garage door openers. High efficiency furnace with tankless on-demand water heater. Custom stucco mailbox also included. Covered front porch and a covered rear patio to enjoy those mountain views. A custom built shed in the back yard is a great bonus. With a lot size of 1.01 acres, you can easily store your motorcoach, boat, ATVs or other toys! And, if you have school aged kids, the school bus stops across the street. Situated between the City of Pueblo and Colorado Springs, you have easy access to: Pueblo Riverwalk District (17 minutes) Pueblo Reservoir (23 minutes) Boating, camping & fishing Royal Gorge (39 minutes) world’s highest suspension bridge Historic 5 star Broadmoor Resort & Spa (41 minutes) Pikes Peak (43 minutes) Colorado Springs U.S. Olympic Training Center (48 minutes) Pro Rodeo Hall of Fame (47 minutes) Denver (1 hr 44 min). And, as a bonus, a school bus pickup directly across the street. Extra large 3 car garage (28’9″ x 24′ 11″).
Co-op compensation: 2%
Address
Open on Google Maps- Address 1321 Challenger Drive, Pueblo West, CO
- City Pueblo West
- State/county Colorado
- Zip/Postal Code 81007
- Area Front Range
- Country USA
Details
Updated on March 11, 2025 at 5:41 pm- Property ID: 8268896
- Price: 469500 $4
- Property Size: 1,980 sf
- Land Area: 1.1 acres
- Bedrooms: 3
- Bathrooms: 2
- Garages: 3
- Garage Size: 1200sf
- Year Built: 2018
- Property Type: Land, Single Family Home
- Property Status: For Sale
Mortgage Calculator
- Down Payment $0.40
- Loan Amount $3.60
- Monthly Mortgage Payment $0.02







































