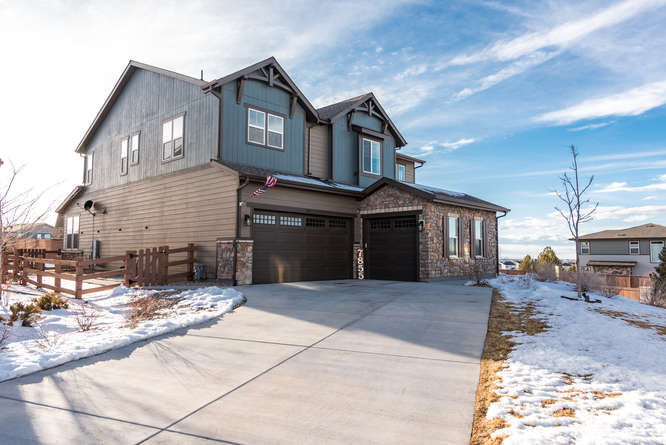Description
From the moment you walk in the door, you are immediately wrapped in the warmth & custom design of this amazing semi-custom Pinyon model from Shea homes. First home built in the neighborhood on an 18,000sf+ lot & $100k in design center upgrades. Open & bright foyer. Large eight-foot barn doors adorn each side of the executive sized office. Open kitchen, living & dining room bathed in light & shows off the amazing mountain views through every window. Large custom granite island with farmhouse sink. Antiqued cabinets & drawers with soft close systems & tons of storage. Large walk-in pantry. Travertine wrapped gas fireplace. Guest/craft/play room with 1/2 bath on main. Covered back patio with amazing mountain views. Upstairs there are 4 bedrooms 3 bathrooms. Each bedroom has access to its own bathroom. Top floor laundry room. Large master bedroom with 5 piece master bath suite & double walk in closets. Large double garage – one two car bay and one single car bay. Aurora Real Estate Agent Randy Jeffrey represented the Seller in this transaction.
Address
Open on Google Maps- Address 7855 S Grand Baker
- City Aurora
- State/county Colorado
- Zip/Postal Code 80016
- Area Front Range
- Country United States
Details
Updated on January 8, 2023 at 11:52 pm- Price: $725,000
- Property Size: 5179 sq ft
- Land Area: 18295 sq ft
- Bedrooms: 4
- Bathrooms: 4
- Garages: 3
- Property Type: Single Family Home
- Property Status: Sold
Overview
- Single Family Home
- 4
- 4
- 3
- 5179




